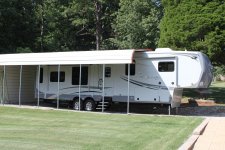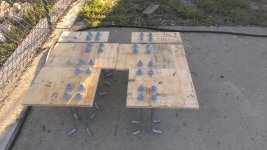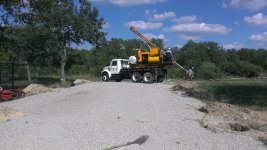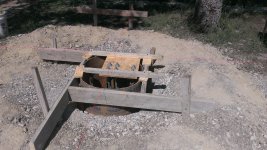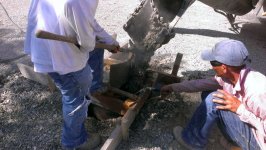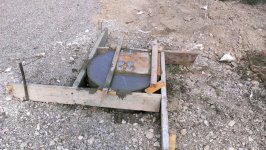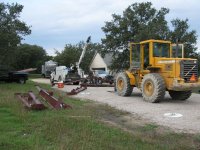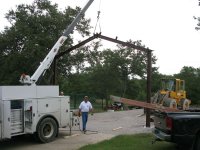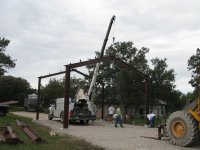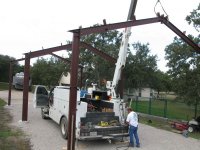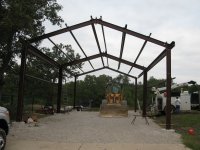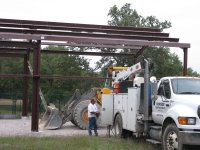scottyb
Well-known member
........... and future site for carport or garage. The site is at the end of my concrete driveway. I will be able to drive straight into it to park the Cyclone, and drive out the other side when leaving. The land naturally slopes on about a 5% slope. The pad is level from end to end with a 1% cross slope for drainage, so I had to cut down the high side about 1' which creates some drainage considerations. The drainage swale on the high side slopes at 1% grade, front to back. I ran two 4" PVC sleeves across at the beginning and mid points for electrical and water and future irrigation and other utilities. The water service and electrical service will be at the 4" ductile iron bollard.
The pad is constructed using 8" of crushed limestone road base and 2" of 3/8" crushed granite on top to keep from tracking. My long range plan is to build a 24' x 48' carport. It will be built level on concrete piers. If, at a later date, i decide I don't like the gravel, I will pour a 6" concrete pad on top of everything. The piers will be designed with this in mind.
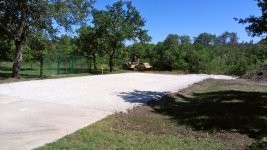
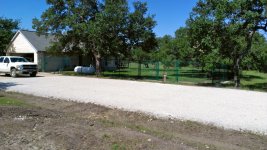
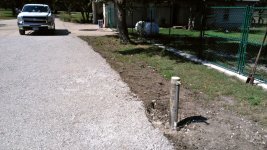
The pad is constructed using 8" of crushed limestone road base and 2" of 3/8" crushed granite on top to keep from tracking. My long range plan is to build a 24' x 48' carport. It will be built level on concrete piers. If, at a later date, i decide I don't like the gravel, I will pour a 6" concrete pad on top of everything. The piers will be designed with this in mind.




