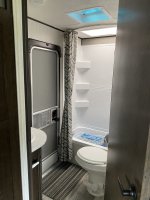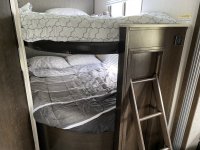Hello, I have decided to do some renovating inside our 2021 290BH Prowler and remove the rear bunks and expand the bathroom and storage. Has anyone done anything like this and if so what major concerns are there to worry about? We really have found the bunks useless as they are not near big enough for adults and very uncomfortable so we would rather have a bigger bathroom and more storage. Then we will swap out the useless jackknife couch that came with it and buy some theater seating style seating for that area. Appreciate any feedback.
Remodeling Prowler
- Thread starter AKMan279
- Start date


